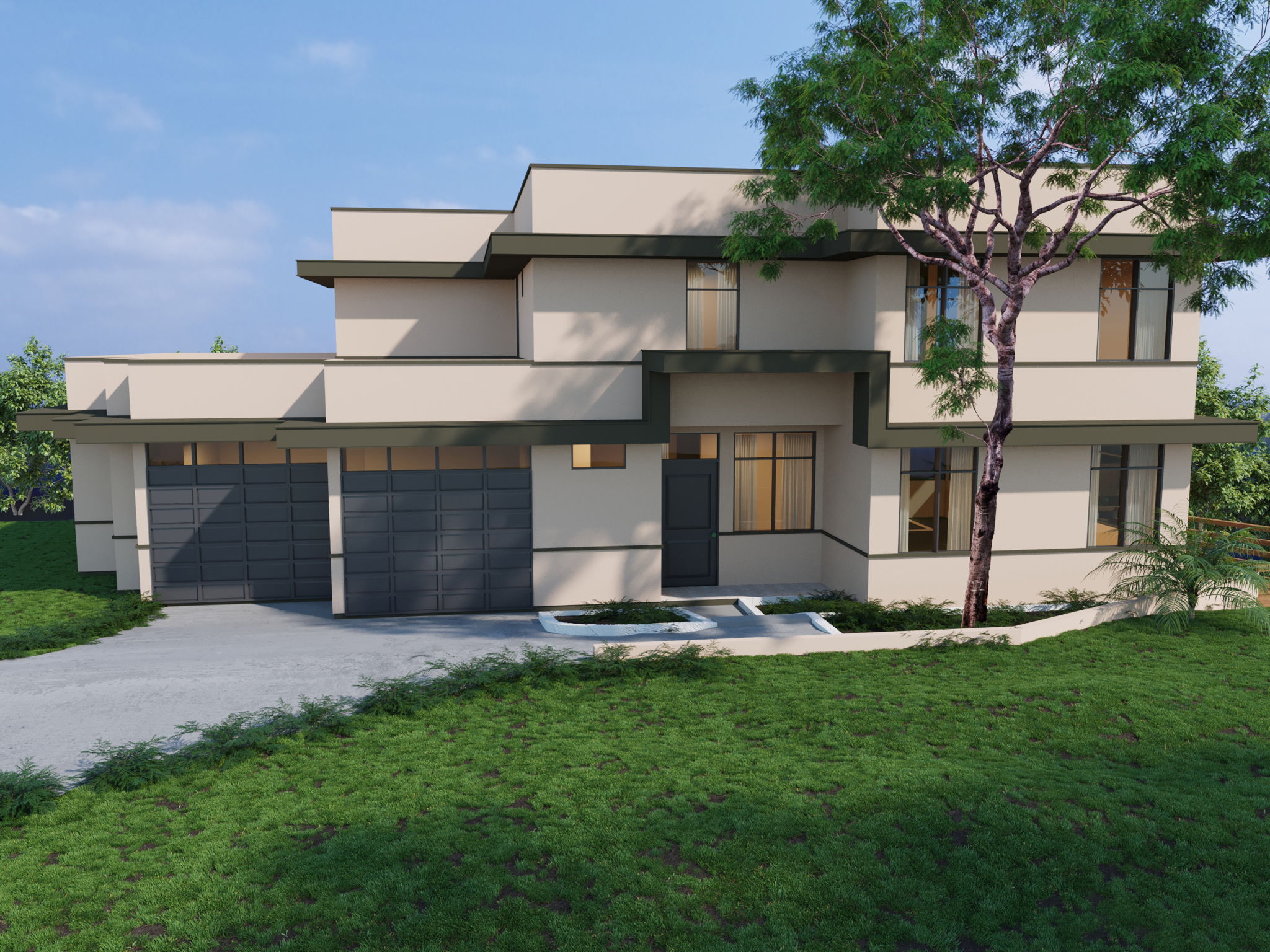Details
Perched in the verdant hills of Palomar Park and offering panoramic Bay views, this sun-drenched 11,438 sq ft lot presents an extraordinary opportunity to bring a custom home to life in one of the Peninsula’s most desirable enclaves. Full architectural, engineering & septic documentation convey with sale, including a survey by Lea & Braze (January 2023), a Priority Engineering soil & slope stability study & an approved OWTS design with an ‘A’ rating from San Mateo County. Utilities-including water, electricity & gas-are available at the lot.
Preliminary plans by architect Fred Moezzi optimize space, access & sightlines & call for a 3,040 sq ft modern residence featuring a 1,910 sq ft main level, 1,050 sq ft upper level with 3 bedrooms & 3 baths & ~581 sq ft basement with a spacious game room & secondary storage. The design also includes a 370 sq ft 2-car garage & an additional 4 off-street parking spaces. The proposed home adheres to all county setbacks, height limits (28') & floor-area ratio regulations-with the added bonus of a ~1,000 sq ft flat roof ideal for solar installation. All documentation-including surveys, CAD files, architectural elevations & county approvals-will be provided in PDF & AutoCAD format to ease your permitting process. With a sweeping natural backdrop & minutes from downtown Redwood City and San Carlos, this parcel is the perfect canvas for your architectural vision.
-
$965,000
